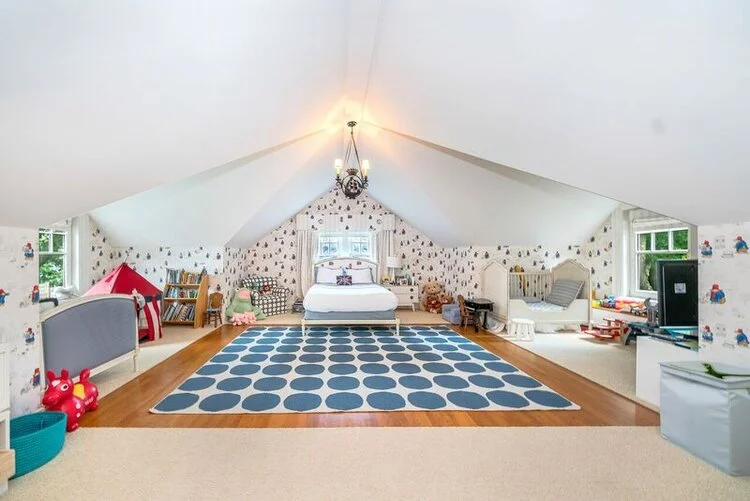SWAN LANDING
Kings Point, NY
$40,000,000
Swan Landing, a custom build by nationally acclaimed and award winning architecture firm, Shope Reno Wharton Associates, was created to exemplify luxury living at the highest caliber. Featured in Architectural Digest and House & Garden, at 23,000 +/- sq. ft. and situated on 6 pristine acres of land; this unparalleled stone and shingle estate embodies the essence of strategic architecture and design.
Waterfront and tucked away on Long Island's North Shore, with 13 bedrooms and 14 bathrooms, this family estate boasts ample living space for entertaining guests at a grand scale. Boxwoods, Tuscan style columns and a prolonged stone driveway directs you to the face of the home. The entrance is expansive, with barrelled ceilings, impeccably detailed millwork and handsome wainscotting, leading you to two formal library wings that stand across from one another. ‘Hers’ features custom English Oak paneling, while ‘his’ is clublike with dark Mahogany built-ins. Both include antique fireplaces, one an 18th Century Louis XVI with Limestone Mantle, while the other is a 19th Century French Marble.
The great stair hall, with its tall arched window and compass rose floor interlay, is the grounding point of the home. One is guided into the formal Living Area, which encompases designer cocktail built-ins, grand circular pillars, coffered ceilings and a curved wall of windows; giving you a panoramic view of Manhasset Bay. The Formal Dining Room features an imported 19th century fireplace, antique wall fixtures, crystal chandelier, custom molding and French doors out to a lengthy stone patio which offers commanding views of the backyard and water.
Adjacent to the Dining Room is a spacious chef's kitchen which includes a butlers pantry, custom cabinetry, two-level center island with hanging pot rack and state of the art appliances. The octagonal breakfast room was designed to be an ‘indoor- outdoor’ space that incorporates a large stained glass window and five sets of French doors, allowing for natural light to flood the room.
There are two round vestibules on either side of the home, creating great transit flow with generous display cabinets and shelving. One leads you directly to the Master Bedroom which has 12 foot ceilings, stone fireplace, sweeping water views, a private sitting room and ‘his’ and ‘her’ en-suite bathrooms. ‘Hers’ took seven months to construct, with each and every mosaic tile hand placed to perfection; ‘His’ is detailed with mahogany cabinetry and emerald green marble countertops. The master wing also comes equipped with additional built-ins, dressing areas and two custom walk-in closets, one with a tastefully placed center island.
Fabric and padded walls as well as Tischler und Sohn windows were utilized throughout the entire home. The main level also includes a temperature controlled working wine room, powder room with antique pedestal sink, elevator with gate, and a large staff suite with laundry area.
Upstairs, there are two main guest wings. The first guest wing includes three spacious bedrooms and two full bathrooms. The second guest wing includes four bedrooms, three full bathrooms, office space and an additional laundry area. Both of the main guest suites share access to a stone terrace with heated tiles. Every walk-in closet is generous in size and includes mirrored walls and built-ins for storage.
The basement offers a spacious gaming lounge, large temperature controlled wine cellar, two custom bathrooms, a changing room and a 40ft indoor pool with multiple sets of French doors that lead to the stone patio outside.
The grounds were designed by renowned Landscape Architect Peter Cummin and are filled with life, texture and 'year round' green. The property is warm and welcoming, yet shaded with Japanease Maples and Beech Trees. Outdoor amenities include a romantic lily pond, forever evolving English garden, Greenhouse, a waterfront Har-Tru tennis court, a private deep-water dock and a flat beach with imported sand from Long Island’s East End. The hydrangea topped 18ft seawall divides the lawn from shore. Also onsite is a guest cottage with two bedrooms, two bathrooms, an eat-in-kitchen and fireplace. Directly adjacent to the indoor pool is an outdoor pool with slate tile surround. Surrounding the pool is a round, roofed pavilion and spacious entertaining bluestone patio.
Despite its grand appearance and physicality, the home gives off a very cozy and liveable feel. The estate itself is a true work of art, merging rich American architecture notes of the late 1800’s with today’s modern elements. Swan Landing is a beautifully sound one of a kind structure without rival.
6 acreS
23,000 SQ. FT.
13 Bedrooms
10 FULL BATHS
4 HALF BATHs
LOCATION
Kings Point, New York
A village within Great Neck, this affluent suburb offers its residents access to some of the most top-rated schools throughout Long Island. Among the homes offered here are a number of beautiful Estates throughout this coast-lined community that juts out into the Long Island Sound. Kings Point is home to the United States Merchant Marine Academy and its maritime museum. W. R. Grace, a former New York City mayor, lived here during the time he accepted the Statue of Liberty.

































































